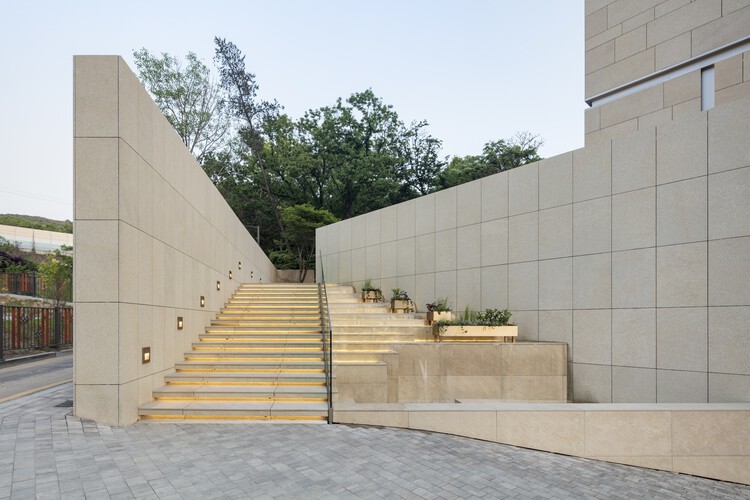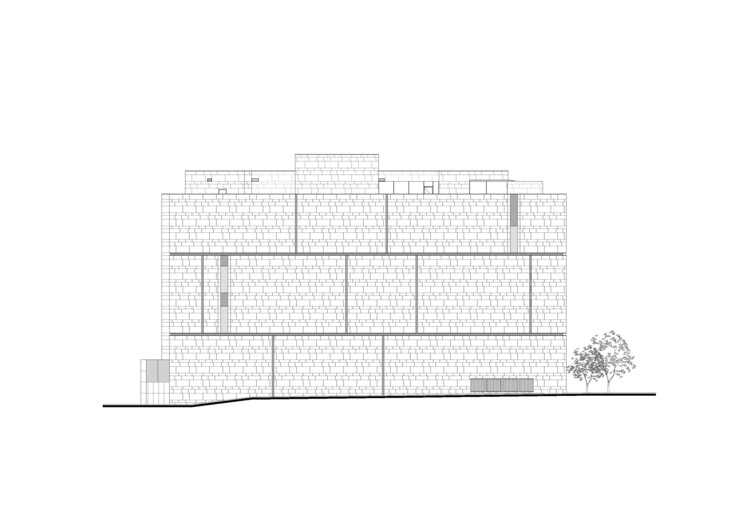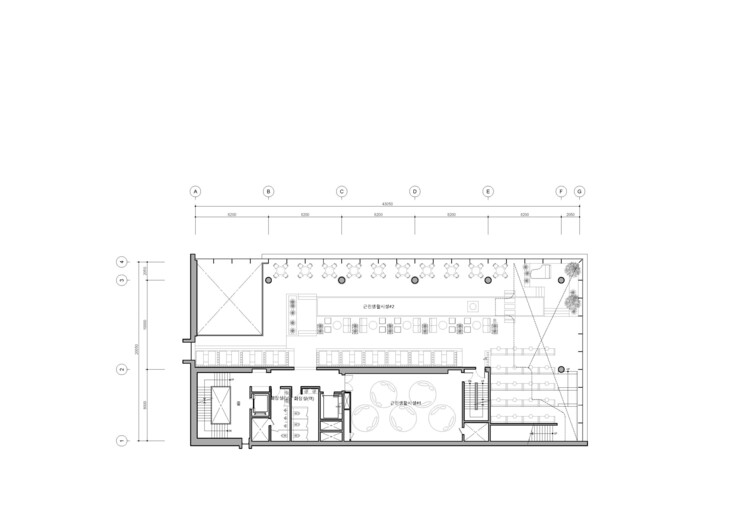
-
Architects: Simplex Architecture
- Area: 7982 m²
- Year: 2022
-
Photographs:Kyungsub Shin, Kang MinGu
-
Lead Architects: Chung Whan Park, Sanghun Song

Text description provided by the architects. Located in the Gosan district of Uijeongbu, ANArKH Café & Restaurant is a cultural complex where café, bakery, food, and art coexist. There are several development complexes nearby, including large-scale residential buildings. In addition, since the green belt zone is located in front of the building, the café blends in with nature.




The building has a simple rectangular mass. The view to the south and east is completely opened with a glass façade, facing the forest, while the north and west façade is cladded with solid walls in order to block the view toward the apartment complex and enable the visitors to take a rest and enjoying the view towards the green.


People visiting the café will gradually approach the building, looking at the west façade from a distance. The northwest facade, cladded with yellow granite stone, divides the stone module into a large scale as if it is a huge natural stone block. The visitors will start the experience of the building by going up the stairs located on the northeast. When going up the stairs, the view is blocked by the walls, and it opens up as you approach the top of the stairs, gradually revealing the appearance of the building. When you arrive at the end of the stairs and turn around to look at the building, you will be able to look into the interior of the café, interacting with nature through the front window that opens to the east. When you enter the building, you will be able to enjoy the scenery from the inside to the outside.


The 1st, 2nd, and 3rd floors are cafes, while the 4th and 5th floors are restaurants. The cafes on the 1st, 2nd, and 3rd floors have different interior concepts so that visitors can experience different experiences while going up each floor. There is a reflecting pool with a signature tree in the middle in front of the large window on the 1st floor so that visitors can enjoy the green and the water. The second floor uses a planterior to make a relationship between the planting inside and the nature outside. Between the 2nd and 3rd floor is a duplex cafe theater space. This is the core space of this cafe, where you can experience cultural experiences such as art, music, and exhibitions, and is open toward the southeast corner with the best view. The third floor is composed of a space where you can enjoy food and drink while maintaining more privacy. The 4th and 5th floors are the restaurant floors, and in particular, the 5th floor has a space in connection with the outdoor rooftop landscaping space so that VIP guests can enjoy food and drink in a more private way.




























